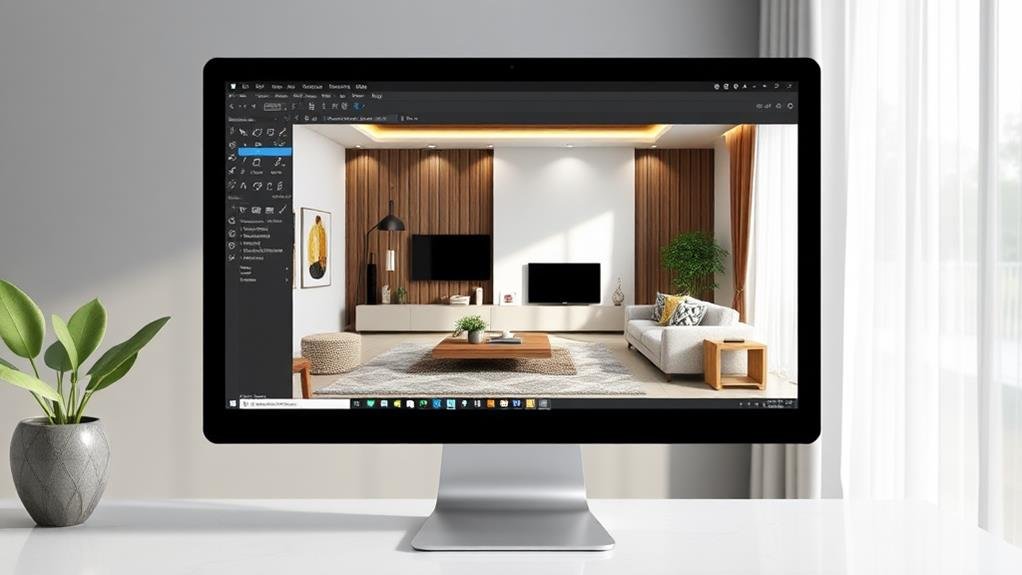Immerse yourself in the realm of 3D interior design with cutting-edge software like SketchUp, Blender, AutoCAD, 3ds Max, and more. SketchUp's intuitive interface and extensive tutorials welcome beginners and pros alike, while Blender's advanced rendering and animation tools craft mesmerizing presentations. AutoCAD stands out with powerful features like precision drawing and collaboration tools for seamless teamwork. 3ds Max unleashes top-notch rendering and modeling capabilities, and Sweet Home 3D charms with its intuitive user experience. These software options offer a plethora of design possibilities to transform your visions into stunning realities, ensuring a rewarding journey in the world of interior design.
Key Takeaways
- SketchUp offers versatility and user-friendly interface for all skill levels.
- AutoCAD provides powerful features and customization options for intricate designs.
- Blender excels in photorealistic rendering and animation capabilities.
- Chief Architect supports detailed floor plans and customizable textures and fixtures.
- Lumion stands out for stunning rendering capabilities and intuitive workflows.
SketchUp
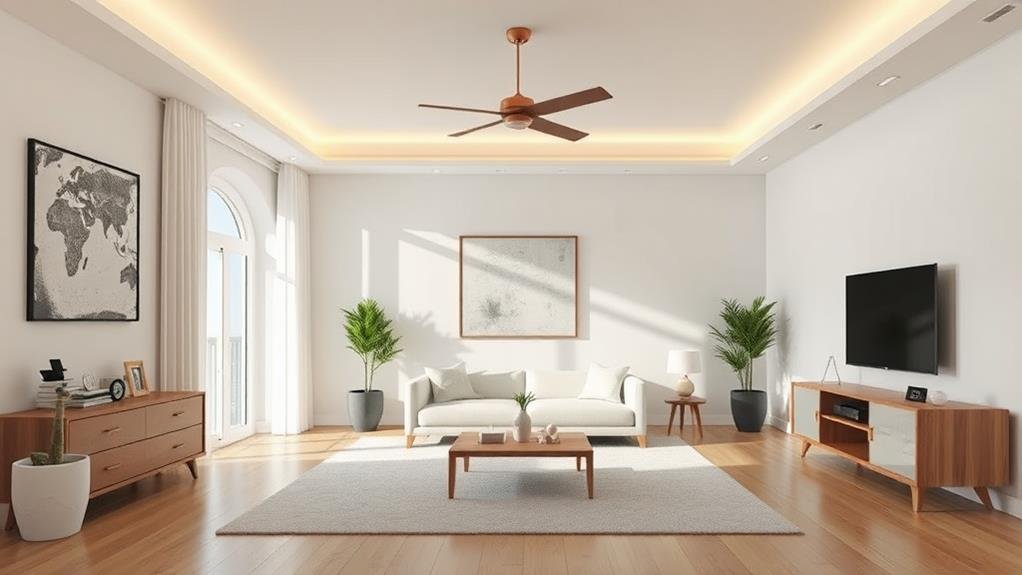
When it comes to 3D interior design software, SketchUp stands out as a versatile and intuitive tool that allows you to bring your creative visions to life with ease.
SketchUp offers a plethora of features tailored to both beginners and professionals in the field. Beginners can benefit from a user-friendly interface and extensive SketchUp tutorials that guide them through the software's functionalities.
For those seeking to enhance their designs, SketchUp plugins provide additional tools and capabilities that streamline the design process.
Rendering in SketchUp elevates your projects to a photorealistic level, adding depth and realism to your creations. The software's modeling techniques enable intricate detailing and precise measurements crucial for accurate interior design projects.
Collaboration is made simple with SketchUp project sharing, allowing seamless teamwork and feedback integration within your design workflow.
The architectural features of SketchUp enable professionals to create complex structures and floor plans with ease.
Whether you're just starting or an experienced designer, SketchUp offers a comprehensive solution for all your 3D interior design needs.
Blender
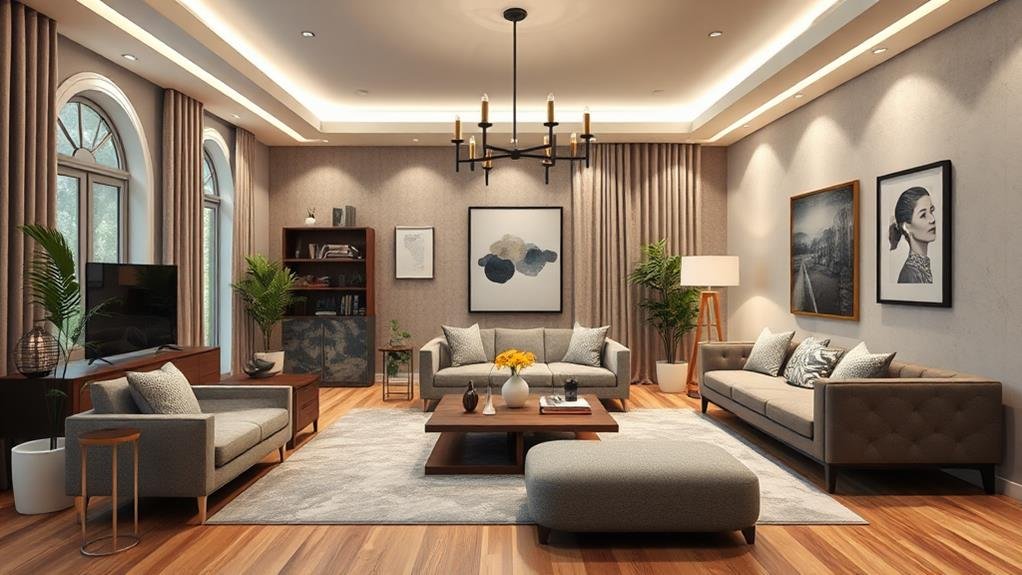
Alright, now it's time to explore Blender, a robust 3D interior design software packed with powerful features to bring your creative visions to life.
With a vibrant user community, Blender offers a supportive environment where you can learn, share ideas, and grow your skills.
From stunning interior design projects to intricate details, Blender provides the tools you need to craft captivating visualizations.
Blender Features Overview
Exploring the versatile world of 3D interior design, Blender stands out as a powerful tool with a vast array of features tailored to meet the needs of professionals and enthusiasts alike. From rendering techniques to sculpting features and VR integration, Blender offers a comprehensive set of tools to bring your interior design ideas to life. Let's delve into some key features of Blender in the table below:
| Features | Description |
|---|---|
| Rendering Techniques | Advanced rendering options for realistic visuals |
| Animation Tools | Robust tools for creating engaging animations |
| Texture Mapping | Precise control over texture placement and scaling |
| Lighting Effects | Extensive options to illuminate your designs |
| Sculpting Features | Sculpt and modify objects with ease |
With Blender's asset management, plugin options, and seamless VR integration, you can streamline your design workflow and unleash your creativity like never before. Explore the world of interior design with Blender at your fingertips!
Blender User Community
Joining the Blender User Community opens up a world of collaboration, learning, and inspiration for 3D interior design enthusiasts and professionals.
Dive into a vast array of resources such as Blender tutorials to enhance your skills, plugins to extend Blender's functionalities, and updates to stay current with the latest features.
Participate in Blender community events to network with like-minded individuals, showcase your Blender projects to gain feedback, and share assets for mutual benefit.
Get valuable insights and tricks from seasoned users through Blender user tips, forums, and collaboration tools.
Whether you're a beginner or an expert, the Blender community provides a supportive environment for your growth.
Explore diverse learning resources to sharpen your capabilities and unleash your creativity.
Immerse yourself in this dynamic community, where innovation and imagination flourish, propelling your 3D interior design endeavors to new heights.
Blender Interior Design Projects
Delve into the world of Blender Interior Design Projects, where creativity meets cutting-edge technology to bring your 3D interior design visions to life.
With Blender material management, you can fine-tune surfaces and textures, ensuring your design elements look authentic and visually appealing. Utilize Blender lighting techniques to set the mood and highlight key features within your interior spaces.
Enhance the realism of your projects by adjusting Blender rendering settings to achieve desired levels of detail and quality. Access a vast library of Blender furniture models to populate your designs with style and functionality.
Dive into Blender VR integration to immerse yourself in interactive walkthroughs of your creations. Unleash your imagination through Blender animation capabilities, bringing movement and life to your interior spaces.
Explore Blender texture painting to add depth and character to your designs. Collaborate seamlessly with others through Blender project collaboration features, fostering teamwork and creativity.
Design and visualize your spaces with precision using Blender floor plan tools, ensuring a harmonious layout for your interiors.
AutoCAD
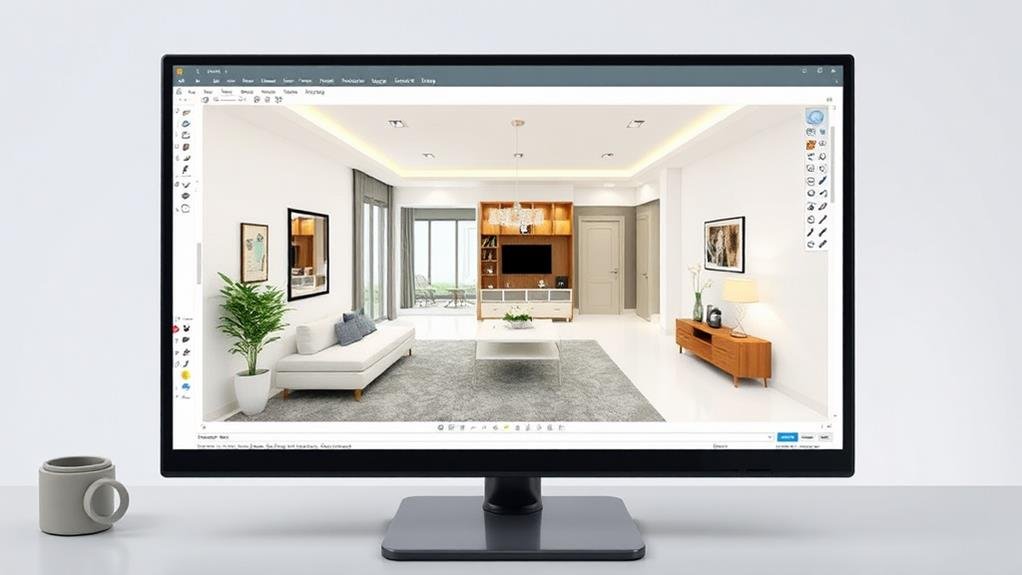
AutoCAD is a powerhouse in 3D interior design, offering a plethora of advanced features that make your design process a breeze.
The intuitive user interface of AutoCAD allows you to navigate seamlessly through the software, making complex designs feel more manageable.
With a wide range of design customization options available, AutoCAD empowers you to bring your creative vision to life with precision and finesse.
AutoCAD Features
Within the realm of interior design, understanding the intricacies and capabilities of design software is crucial. When it comes to AutoCAD, its advantages and integrations make it a powerful tool for creating 3D interior designs.
Take a look at some of the key features of AutoCAD:
| Feature | Description |
|---|---|
| Precision Drawing | AutoCAD allows for precise measurements and intricate detailing in your designs. |
| 3D Modeling | Create realistic 3D models of interiors to visualize your designs effectively. |
| Collaboration Tools | Easily collaborate with team members or clients through AutoCAD's sharing options. |
| Customization | Tailor AutoCAD tools and workspace to match your specific interior design needs. |
AutoCAD's robust set of features not only enhances your design process but also streamlines project workflows. Whether you're an interior designer, architect, or decorator, AutoCAD provides the tools you need to bring your creative visions to life seamlessly.
User Interface Overview
Immerse yourself in the intricate world of interior design technology as you navigate through the dynamic User Interface of AutoCAD, one of the industry's leading software solutions.
The user experience is at the forefront of AutoCAD's interface design, with meticulous attention paid to usability testing to ensure seamless navigation simplicity. The aesthetic appeal of the interface enhances the overall design process, making it visually pleasing and inspiring.
Customization tools within the interface allow for personalized workflows, boosting workflow efficiency by tailoring the software to your specific needs.
Accessibility features are integrated to support users with varying abilities, ensuring that everyone can fully utilize the software. The intuitive layout and user-friendly controls make mastering AutoCAD an enjoyable experience.
Whether you're a beginner or a seasoned professional, the interface offers a wealth of tools and features to help bring your design ideas to life with ease.
Experience the power of efficient design with AutoCAD's interface that combines practicality with creativity.
Design Customization Options
Delve into a realm of endless possibilities as you explore the myriad "Design Customization Options" available within the cutting-edge AutoCAD software. When it comes to design trends and staying ahead of the curve, AutoCAD offers a plethora of customization tools to cater to your unique vision.
With an emphasis on user preferences and aesthetic choices, you can effortlessly experiment with different layout variations, color palettes, and material selection to bring your interior design projects to life.
Whether you're focusing on spatial arrangements for optimal flow or aiming for a functional design that doesn't compromise on style, AutoCAD's customization options ensure that every detail aligns with your vision.
Through a seamless user experience, you can fine-tune every aspect of your design, from intricate details to overall aesthetics, allowing you to create spaces that aren't only visually stunning but also tailored to meet your specific requirements.
3ds Max
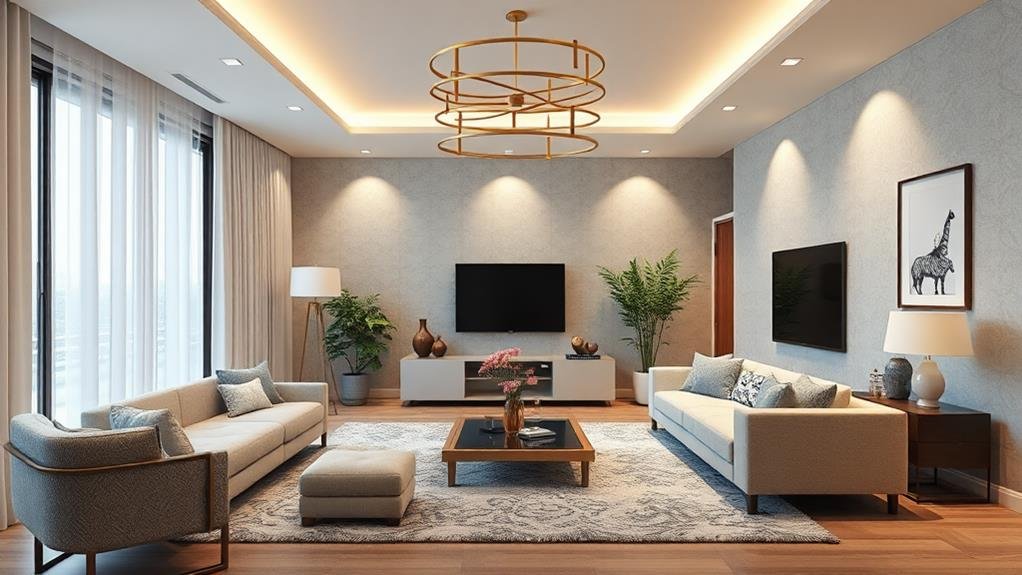
If you're truly passionate about bringing your interior design visions to life in a dynamic and interactive way, then Autodesk's 3ds Max is a tool that shouldn't be overlooked.
With a plethora of 3ds Max plugins available, you can enhance your workflow with specialized tools tailored to your needs. The rendering capabilities of 3ds Max are top-notch, allowing you to create photorealistic visuals that showcase your designs in the best light.
When it comes to modeling, animation, and texturing, 3ds Max offers a versatile set of features that empower you to create stunning interiors.
Exploring 3ds Max tutorials can help you master its workspace, lighting, camera settings, and asset management tools efficiently.
By delving into these resources, you can unlock the full potential of this software and elevate your interior design projects to a professional level.
Dive into 3ds Max and let your creativity shine through with its advanced capabilities.
Sweet Home 3D
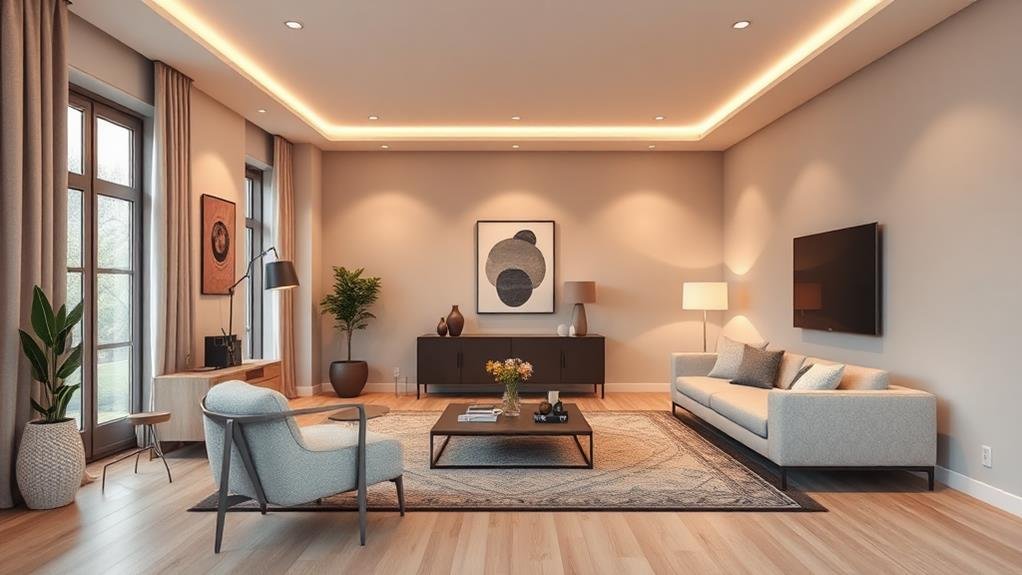
Passionate about interior design but looking for a more user-friendly platform? Sweet Home 3D might just be the solution you've been searching for.
Known for its intuitive user experience and design inspiration, this software excels in project collaboration and software comparison. The rendering quality is top-notch, allowing you to bring your ideas to life with stunning visuals.
Need guidance? Sweet Home 3D offers extensive learning resources to help you master the ins and outs of the program.
What's more, its mobile accessibility lets you work on your projects on the go, ensuring productivity no matter where you are.
User feedback highlights the software's positive reception, praising its cost-effective nature and integration capabilities with other tools.
If you're aiming to streamline your interior design process with a feature-rich, user-friendly software, Sweet Home 3D could be the perfect fit for your needs.
Chief Architect
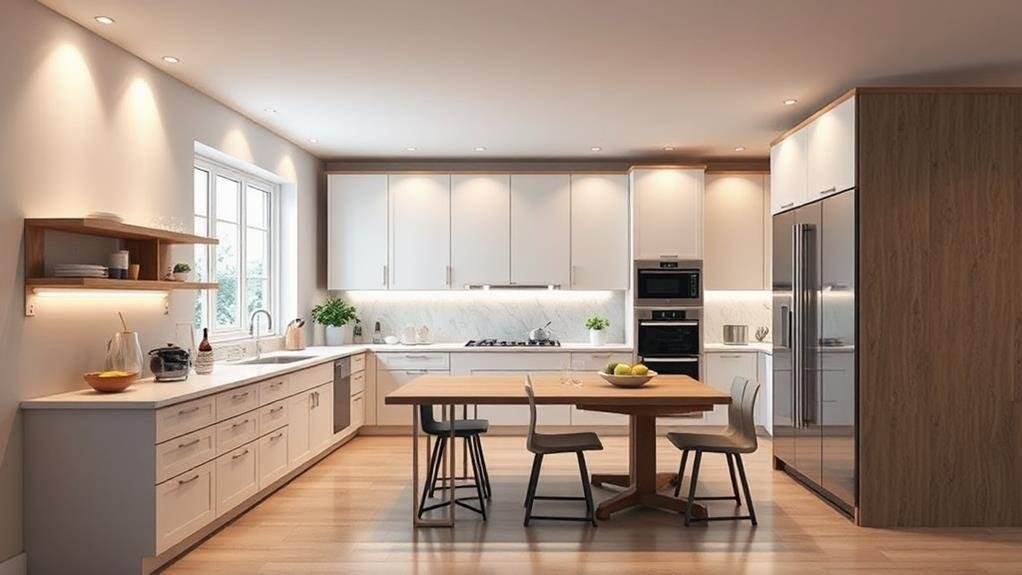
Ready to elevate your interior design game?
Let's talk about Chief Architect – a software known for its robust features, intuitive user interface experience, and impressive design flexibility options.
From detailed floor plans to intricate 3D renderings, Chief Architect empowers you to bring your design visions to life with precision and flair.
Features of Chief Architect
When exploring the impressive array of features offered by Chief Architect, a leading 3D interior design software, you'll discover a world of innovative tools designed to streamline your design process and bring your vision to life with precision and creativity.
Key Features of Chief Architect:
| Feature | Description |
|---|---|
| Design Automation | Chief Architect simplifies your workflow with intelligent design automation tools. |
| User Collaboration | Collaborate seamlessly with team members and clients, allowing for real-time feedback and adjustments. |
| Customization | Personalize your designs with a wide range of customizable options, from textures to lighting fixtures. |
Chief Architect empowers you to automate tedious design tasks, enhancing efficiency while fostering collaboration among project stakeholders. Through its user-friendly interface and robust features, Chief Architect proves to be a valuable ally in crafting stunning 3D interior designs tailored to your unique vision.
User Interface Experience
To fully immerse yourself in the world of 3D interior design with Chief Architect, let's explore the User Interface Experience. Chief Architect excels in user interface design with a focus on user feedback and engagement. The interface is intuitively designed, striking a balance between accessibility and customization options.
Its visual hierarchy enhances workflow efficiency, making it easy to navigate through the software. One of the standout features of Chief Architect is its seamless tool integration, allowing for a smooth transition between different design elements.
Despite its advanced features, Chief Architect maintains interface simplicity, reducing the learning curve for new users. This makes it a popular choice among both beginners and seasoned designers.
The navigation ease within the software contributes to a fluid design process, enabling users to bring their creative visions to life efficiently. With Chief Architect, you can expect a user-centric interface that fosters creativity and productivity in your 3D interior design projects.
Design Flexibility Options
Amidst the realm of 3D interior design software, Chief Architect stands out for its unparalleled Design Flexibility Options. When it comes to keeping up with the latest design trends and incorporating cutting-edge visualization techniques, Chief Architect has you covered. From material selection to color schemes, spatial planning, furniture arrangement, lighting design, and sustainable practices, this software offers a wide range of options to bring your vision to life. The user experience is seamless, allowing you to effortlessly integrate technology into your designs.
| Design Flexibility Options | Benefits | Features |
|---|---|---|
| Material Selection | Easy access to a vast library of materials | Customize textures and finishes |
| Color Schemes | Experiment with different color palettes | Preview how colors interact in different lighting settings |
| Furniture Arrangement | Drag and drop furniture to test layouts | Smart placement suggestions based on spatial planning |
Lumion
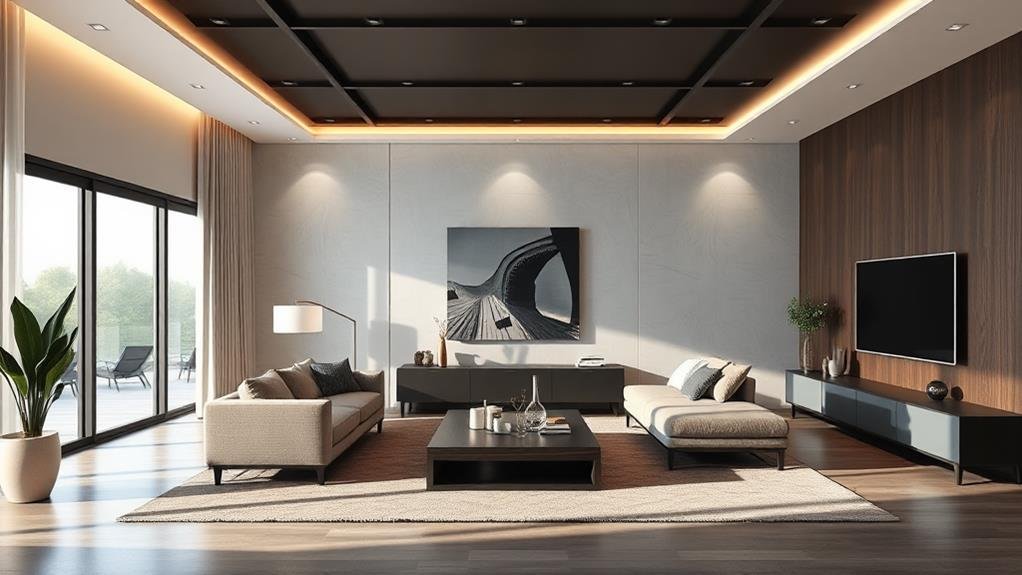
Seeking to elevate your 3D interior design projects to a whole new level of realism and visual impact? Look no further than Lumion. This powerful software is renowned for its stunning rendering capabilities, offering a wide range of materials, effects, and animations to bring your designs to life.
With intuitive workflows and seamless compatibility with other design tools, Lumion streamlines the visualization process, allowing you to focus on unleashing your creativity. Need assistance? Lumion provides extensive tutorials, ensuring you make the most of its features.
Regular updates enhance performance, keeping your projects at the cutting edge of design technology. Additionally, Lumion's dedicated customer support team is always ready to help with any queries or issues you may encounter.
Whether you're a seasoned professional or a novice designer, Lumion is the perfect companion for turning your interior design visions into stunning realities.
RoomSketcher
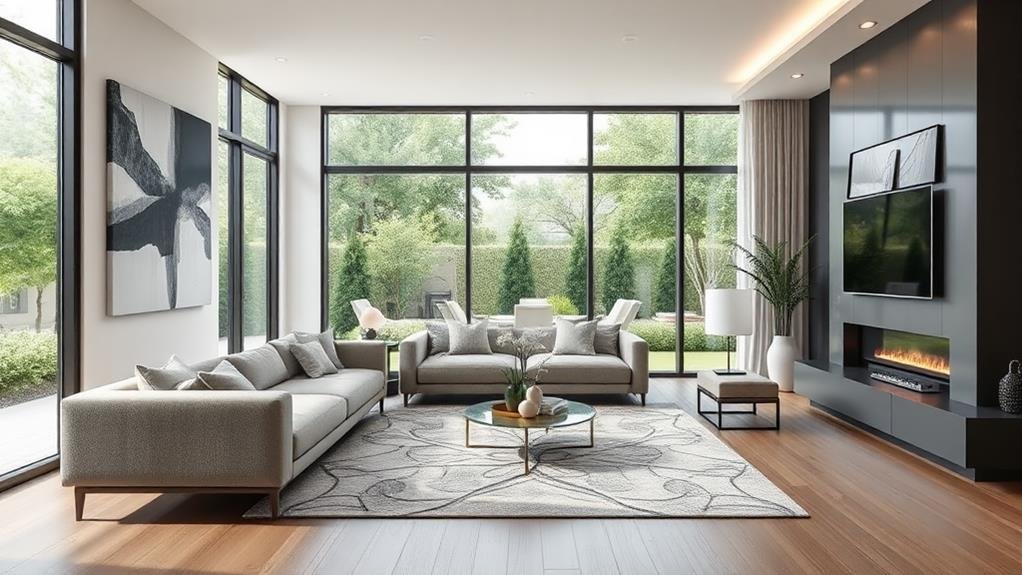
Ready to take your interior design projects to the next level of creativity and precision? RoomSketcher offers a dynamic user experience with its wide range of design templates, allowing you to easily visualize your ideas.
The intuitive floor planning tools make it effortless to layout your space effectively. With options for project sharing, you can collaborate seamlessly with clients or team members, enhancing communication and collaboration.
Dive into style customization with RoomSketcher's plethora of features to tailor every detail to your preference. The software provides various rendering options to bring your designs to life with stunning visuals.
Additionally, its mobile accessibility ensures you can work on your projects anytime, anywhere. Need assistance? RoomSketcher offers tutorial resources, cost comparison tools, and reliable customer support to guide you through any hurdles you may face.
Elevate your interior design endeavors with RoomSketcher's comprehensive suite of tools.
Home Designer Suite
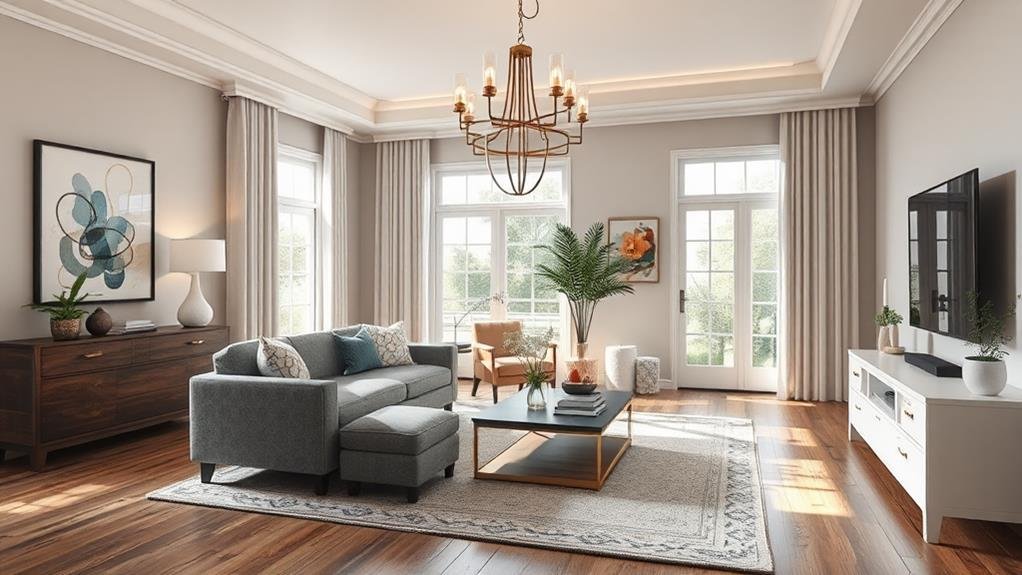
Navigate the intricate world of interior design with Home Designer Suite, a versatile software that empowers you to bring your creative visions to life with precision and flair.
With Home Designer Suite, you can enjoy a wide range of benefits that set it apart from other home design software options on the market. When compared to alternative solutions, Home Designer Suite stands out due to its user-friendly interface, extensive catalog of customizable objects, and powerful rendering capabilities that provide a realistic preview of your designs.
The software allows you to create detailed floor plans, experiment with different materials and textures, and visualize your space in 3D from various angles.
One of the key benefits of Home Designer Suite is its seamless integration of architectural tools, interior design features, and landscaping options, giving you the tools to design your entire home, inside and out, with ease.
Whether you're a novice or experienced designer, Home Designer Suite offers a comprehensive solution to meet your interior design needs.
Cedreo
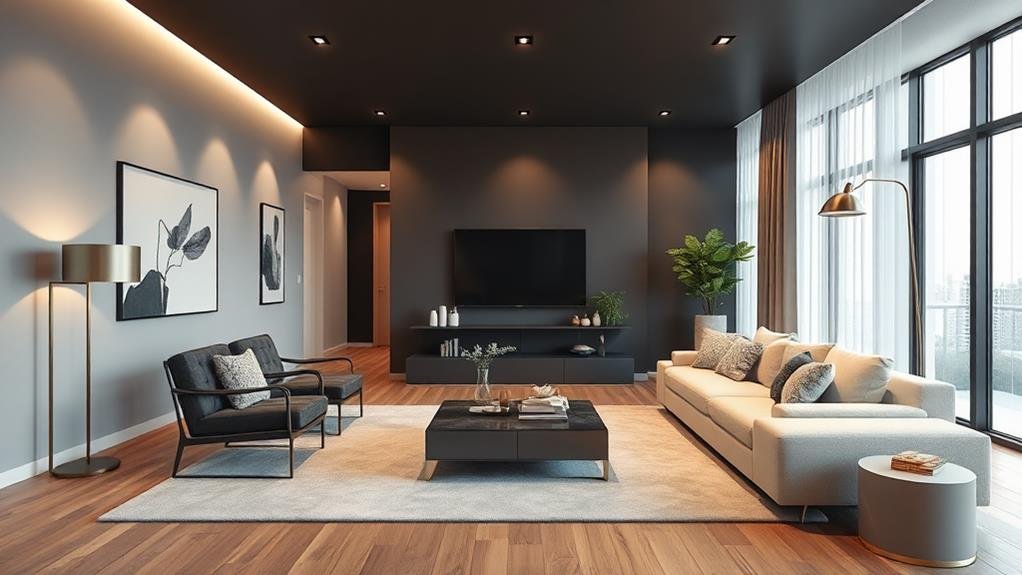
Explore the innovative capabilities of Cedreo, a cutting-edge 3D interior design software that revolutionizes the way you conceptualize and bring to life your design ideas.
With Cedreo, you can seamlessly integrate CAD drawings into your projects, streamlining your workflow and enhancing precision.
Here's what makes it stand out:
- CAD Integration: Cedreo offers seamless CAD integration, allowing you to import your existing drawings and models with ease. This feature enhances precision and saves you valuable time when transitioning your designs into the 3D realm.
- User Experience: Experience a sleek and intuitive user interface with Cedreo, making the design process a breeze. From creating layouts to customizing details, Cedreo offers a user-friendly experience that caters to both beginners and experienced designers alike.
- Innovative Tools: Dive into a world of innovative design tools with Cedreo, from advanced rendering options to customizable templates. These tools empower you to unleash your creativity and bring your interior design visions to life with unmatched clarity and sophistication.
Planner 5D
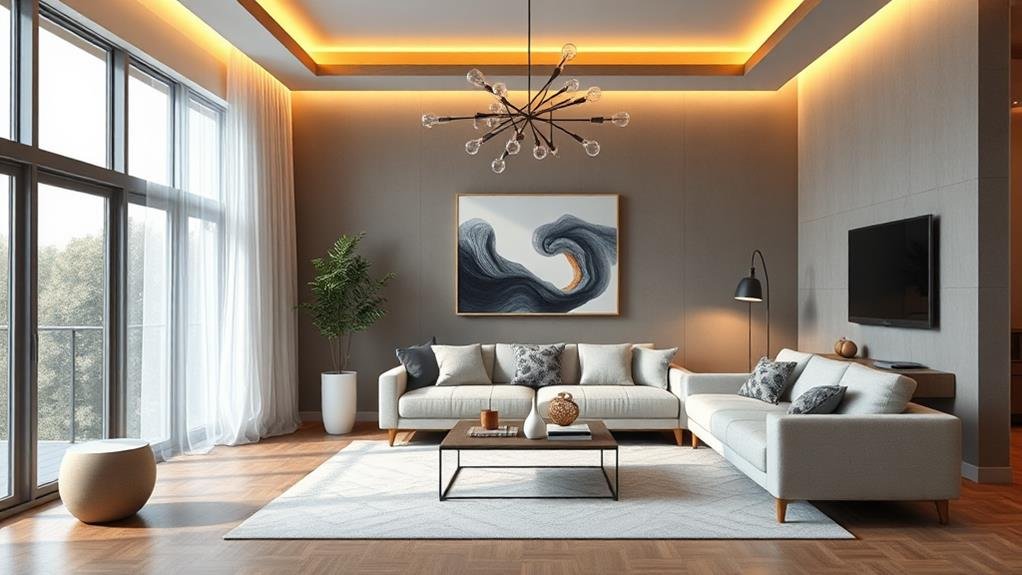
Unlock a new dimension of interior design possibilities with Planner 5D, a dynamic software that redefines the way you visualize and create your dream spaces.
Whether you're a seasoned designer or a novice enthusiast, Planner 5D offers a user-friendly platform filled with innovative features to bring your projects to life.
With Planner 5D, you can explore an extensive library of furniture, textures, and decor to enhance your designs.
The software's intuitive workflow makes it easy to create floor plans, customize interiors, and visualize projects in 3D.
Looking for inspiration? Dive into the vibrant Planner 5D community for tips, tutorials, and project comparisons to spark your creativity.
Stay up to date with the latest trends and technologies through regular Planner 5D updates.
Seamlessly integrate your designs with other tools and platforms to streamline your workflow.
Whether you're designing your dream home or tackling a professional project, Planner 5D is your go-to software for all your interior design needs.
Archicad
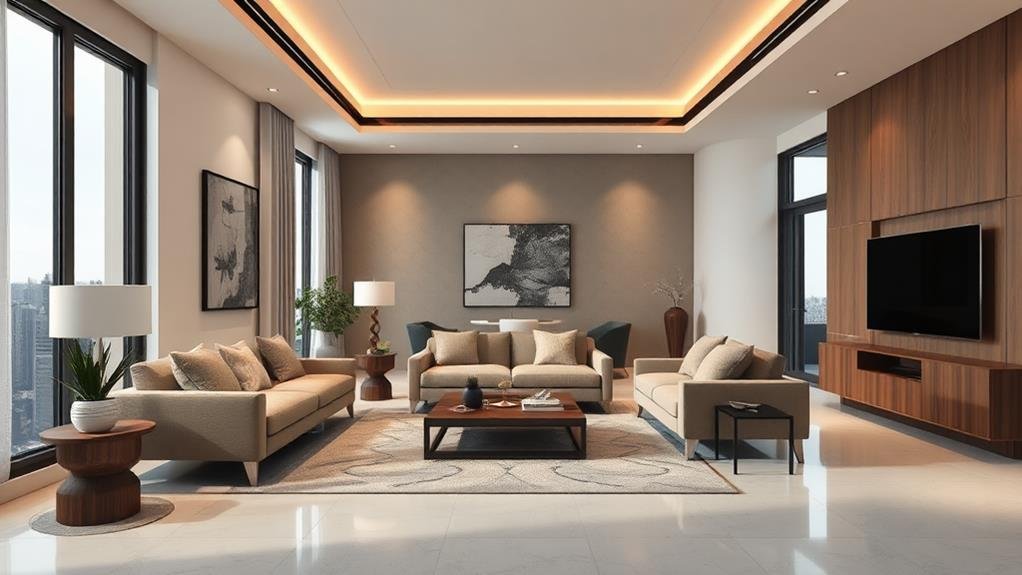
As you venture further into the realm of 3D interior design software, Archicad emerges as a powerhouse tool that revolutionizes the way architectural projects come to life.
Archicad collaboration allows seamless teamwork, enabling multiple designers to work on the same project simultaneously, enhancing creativity and efficiency.
Moreover, its outstanding performance ensures smooth operation even with complex and detailed designs, providing a fluid user experience that boosts productivity.
Markdown List:
- BIM Collaboration: Archicad excels in Building Information Modeling (BIM) collaboration, fostering real-time teamwork and enhancing communication among project stakeholders.
- Innovative Tools: Explore Archicad's array of innovative tools that streamline the design process while maintaining high precision and quality in your 3D interior projects.
- Enhanced Performance: Experience unparalleled performance with Archicad's optimized software, allowing you to work on intricate interior designs without compromising speed or quality.
Conclusion
In the world of 3D interior design, the possibilities are endless with software like SketchUp, Blender, and AutoCAD at your fingertips. These tools offer users the chance to bring their creative visions to life with precision and detail. As you navigate the digital realm of design, remember that these programs are your paintbrushes, your tools to craft stunning and immersive spaces. So go forth, embrace your creativity, and let your imagination soar like a digital phoenix rising from the ashes of traditional design methods.

