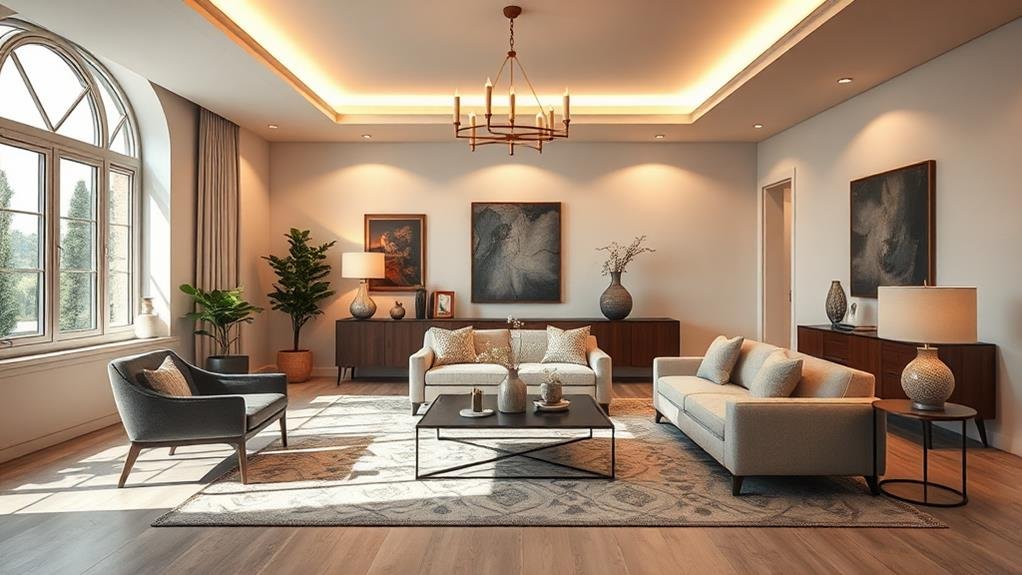Embark on a journey towards mastering interior layout design principles where spatial harmony, functional elegance, and visual storytelling converge to craft living spaces into art pieces. Dive into understanding spatial proportions to achieve balance and flexibility, embracing functionality over aesthetics for timeless designs, and implementing traffic flow patterns for seamless movement and engaging environments. Explore balancing visual weight, creating captivating focal points, crafting furniture arrangement techniques, strategizing zone planning, playing with symmetry and asymmetry, and aligning with architectural features to elevate your design game. Uncover the secrets of interior design mastery and elevate your creative expression to new heights.
Key Takeaways
- Spatial harmony is crucial for layout design.
- Functionality should prioritize user comfort.
- Efficient traffic flow enhances space functionality.
- Visual weight balance creates design harmony.
- Strategic focal points elevate room aesthetics.
Understanding Spatial Proportions
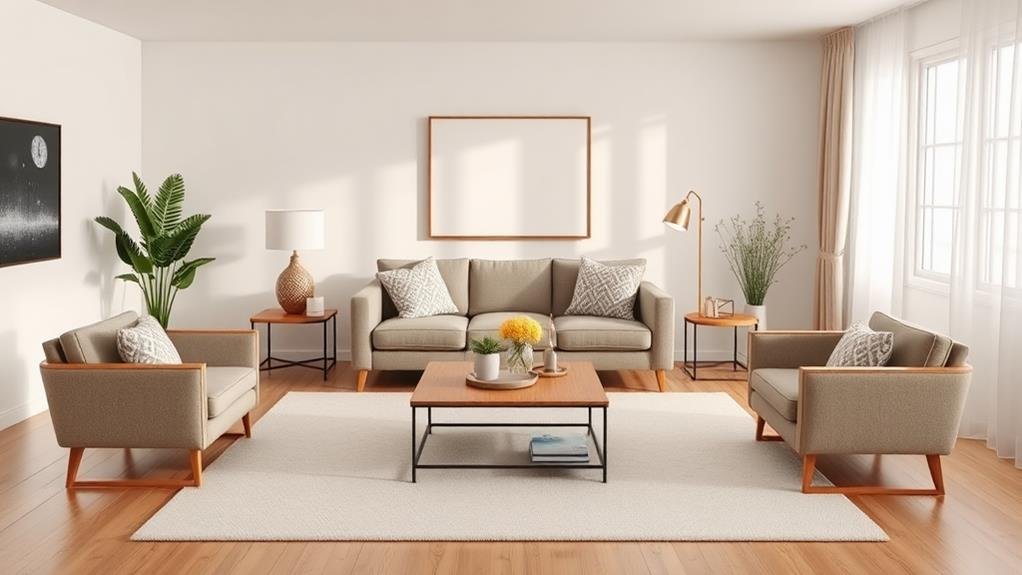
Unlock the secrets to creating harmonious living spaces by diving into the realm of spatial proportions. Mastering spatial harmony involves understanding the delicate balance of proportion, scale awareness, and dimension exploration within a room.
By allocating areas effectively and perceiving volumes accurately, you can enhance the layout's flexibility and establish a clear design hierarchy.
When designing a space, consider the proportions of furniture and decor elements in relation to the room's size. Achieving proportion balance ensures that no single item overwhelms the space, while still allowing each piece to contribute to the overall aesthetic.
Being aware of scale helps in creating a cohesive look that feels neither cramped nor empty.
Exploring dimensions can lead to innovative layout solutions, maximizing the use of space while maintaining a sense of openness.
By strategically placing objects and considering volume perception, you can create an environment that feels both harmonious and inviting.
Embrace the challenge of spatial proportions, and watch as your design skills elevate to a new level of sophistication.
Functionality Over Aesthetics
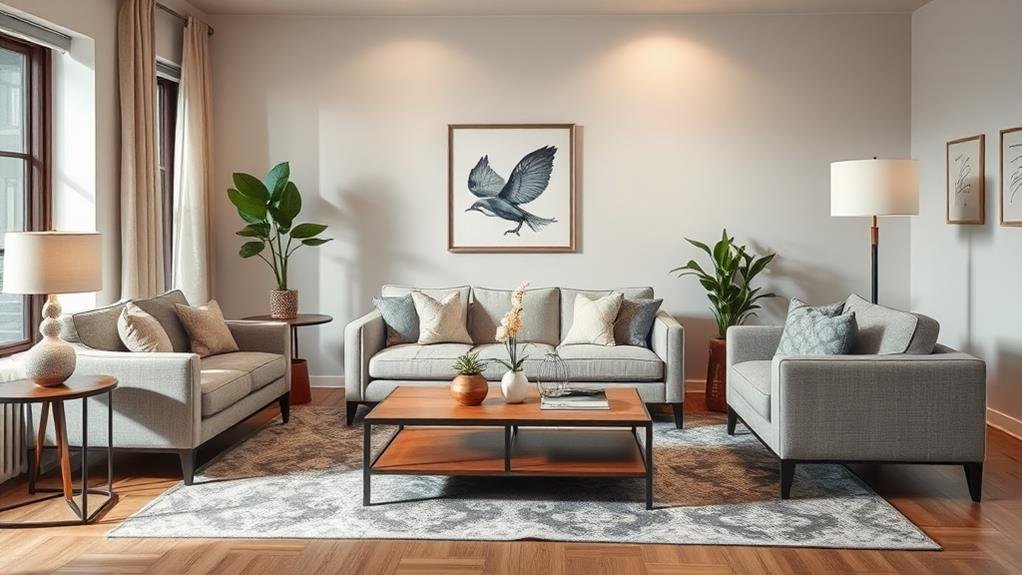
When designing the layout of any interior space, it's vital to prioritize functionality over aesthetics. Ensuring that the space is practical and caters to the user's needs is key to a successful design. Here are some essential considerations and aspects to focus on:
| User Comfort | Space Versatility | Design Flexibility |
|---|---|---|
| Ergonomic seating | Multi-functional spaces | Modular furniture |
| Proper lighting | Flexible storage options | Adjustable room partitions |
| Climate control | Versatile decor elements | Transformable layouts |
Creating a balance between functional aesthetics and space efficiency is crucial. Emphasizing user comfort and lifestyle adaptability will result in a design that enhances the overall experience within the space. By integrating ergonomic considerations and activity zones, you can design practical solutions that meet the diverse needs of the users. Remember, a well-thought-out design that prioritizes functionality will always stand the test of time.
Implementing Traffic Flow Patterns
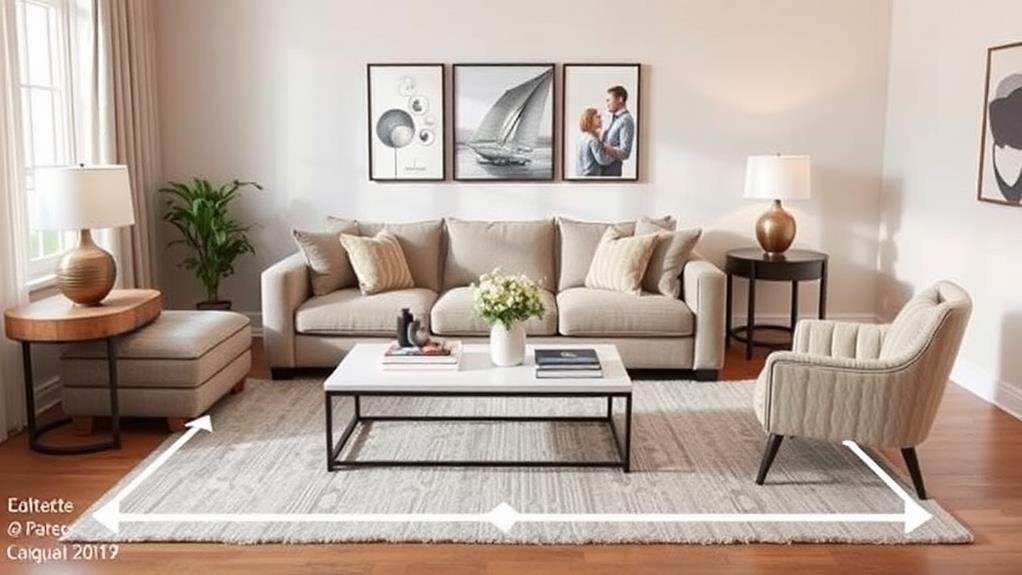
Picture this: a harmonious dance of efficient circulation routes guiding you seamlessly through each room, with logical furniture placement enhancing both functionality and aesthetics.
These elements not only ensure a smooth flow within the space but also contribute to an atmosphere that feels intuitive and inviting.
Embrace the challenge of crafting a layout that prioritizes movement and purpose, transforming your interior into a well-designed oasis.
Efficient Circulation Routes
How can you ensure seamless movement within a space that not only looks appealing but also maximizes functionality? Efficient circulation routes are essential in guiding individuals through a space effortlessly.
To achieve this, consider implementing multi-use paths that serve dual purposes, such as corridors that also act as display areas or seating zones. Clear signage strategies will help people navigate the space with ease, ensuring they reach their destinations without confusion.
By strategically placing elements like furniture or decorative features along these paths, you can effectively lead individuals through the space while maintaining an engaging environment.
Imagine creating interactive points along the circulation routes, such as cozy reading nooks or art installations, to encourage exploration and movement within the area. These features not only enhance the visual appeal of the space but also provide points of interest that contribute to the overall experience.
Logical Furniture Placement
Strategically arranging furniture plays a vital role in shaping the flow of traffic within an interior space. When considering logical furniture placement, it's essential to blend furniture styles that promote spatial harmony while focusing on ergonomic design and aesthetic balance. Incorporating multi-purpose furniture not only follows current design trends but also maximizes room dimensions and layout flexibility.
| Furniture Styles | Design Trends | Room Dimensions |
|---|---|---|
| Mix modern with | Embrace versatile | Consider the size |
| traditional pieces | and adaptable | and scale of the |
| for an eclectic vibe | furniture designs | room for optimal |
| for dynamic appeal | for functionality | furniture layout |
Balancing these elements ensures user comfort and aligns with personal preferences. By strategically placing furniture, you not only enhance the visual appeal of the space but also create a welcoming environment that seamlessly guides movement throughout the room.
Balancing Visual Weight
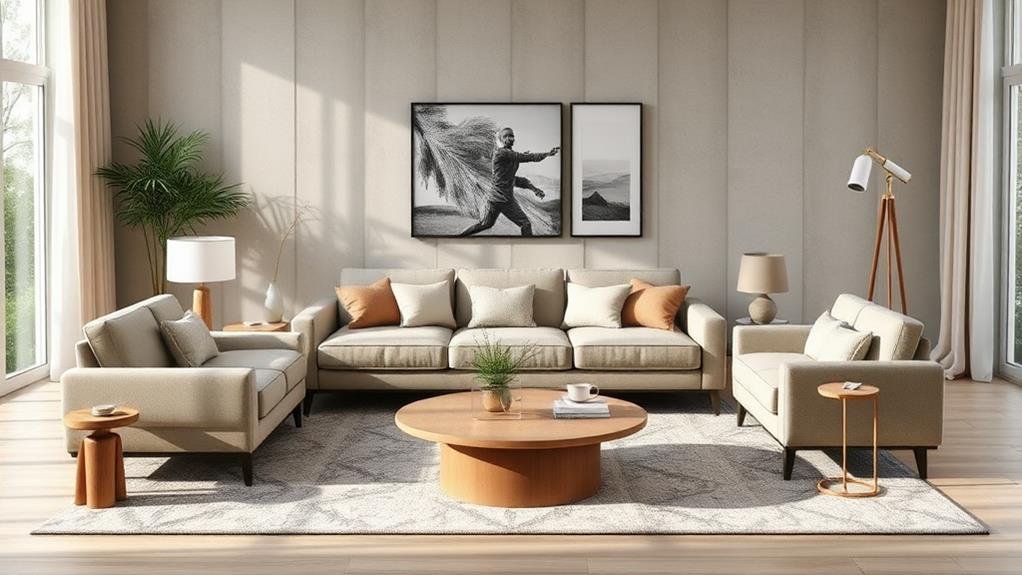
To achieve a harmonious interior layout, it's essential to understand the concept of balancing visual weight. Visual harmony is achieved by creating an aesthetic balance where design weight is distributed evenly throughout the space.
Pay close attention to proportionate spacing between furniture pieces and decor items to maintain a sense of equilibrium. Color distribution plays a crucial role in establishing harmony, so consider the emotional impact different color schemes can have on the overall atmosphere.
Introduce texture interplay to add depth and interest while maintaining a visually pleasing environment.
Establishing a clear visual hierarchy within the room can guide the eye and create a sense of scale adjustment. Experiment with element contrast to highlight key features and prevent monotony in the design.
Creating Focal Points
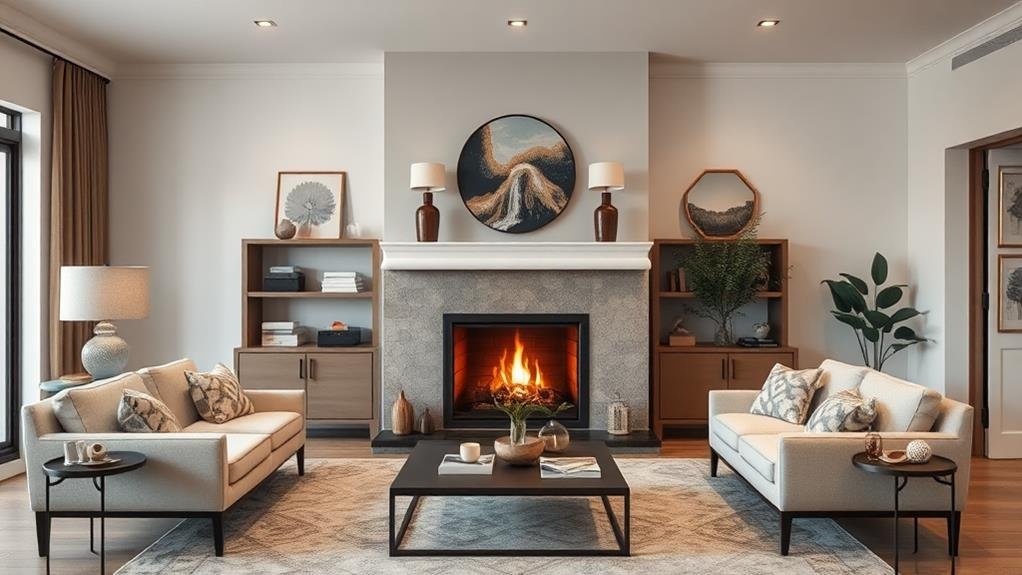
Positioning a focal point strategically in your interior layout can elevate the design from ordinary to extraordinary. One way to achieve this is through color contrast. Consider a bold, statement piece of furniture or artwork in a room with neutral tones to create a visually striking focal point.
Another effective technique is texture layering. Mix different textures like smooth glass, rough stone, soft fabrics, and shiny metal to add depth and interest to your focal point. For instance, a plush velvet armchair against a backdrop of a textured brick wall can create a captivating focal point in a living room.
In the bedroom, a luxurious faux fur throw draped over a sleek leather bed frame can achieve a similar effect. Remember, the focal point should draw the eye and anchor the room, so choose elements wisely.
Cohesive Color Schemes
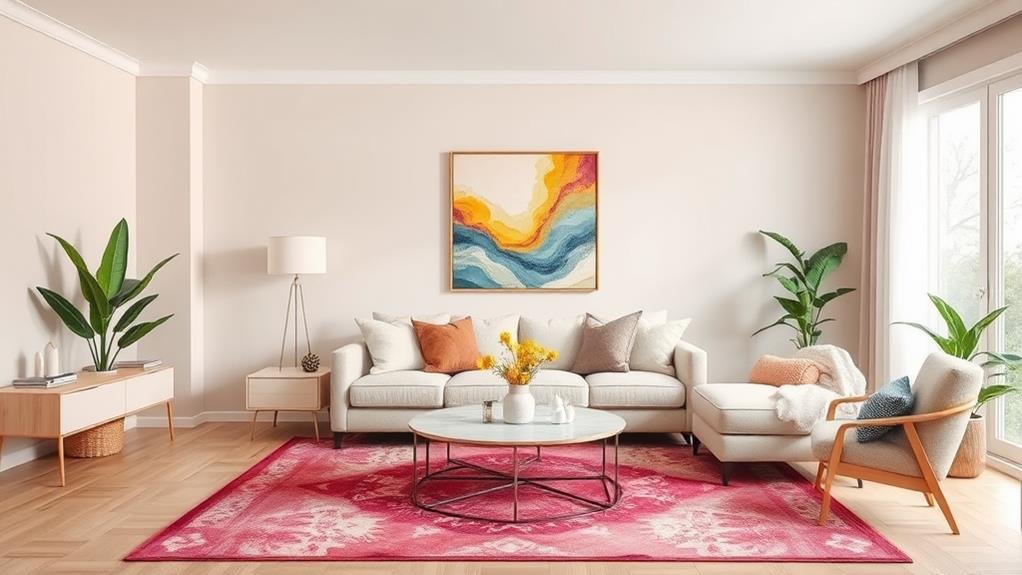
Creating a cohesive color scheme is like painting a masterpiece on the canvas of your room, tying together all elements harmoniously. When selecting colors, think about color psychology and how different hues can influence the mood of the space.
Consider using complementary palettes to create a dynamic contrast or opt for monochromatic schemes for a more serene ambiance. Introduce accent colors to add pops of interest and play around with seasonal trends to keep your space fresh and current.
Texture combinations can further enhance your color scheme, adding depth and dimension. Ensure a good color balance by mixing warm tones like reds and yellows with cool tones like blues and greens.
Don't be afraid to experiment with color blocking, creating visually striking sections within your room.
Utilizing Natural Light Sources
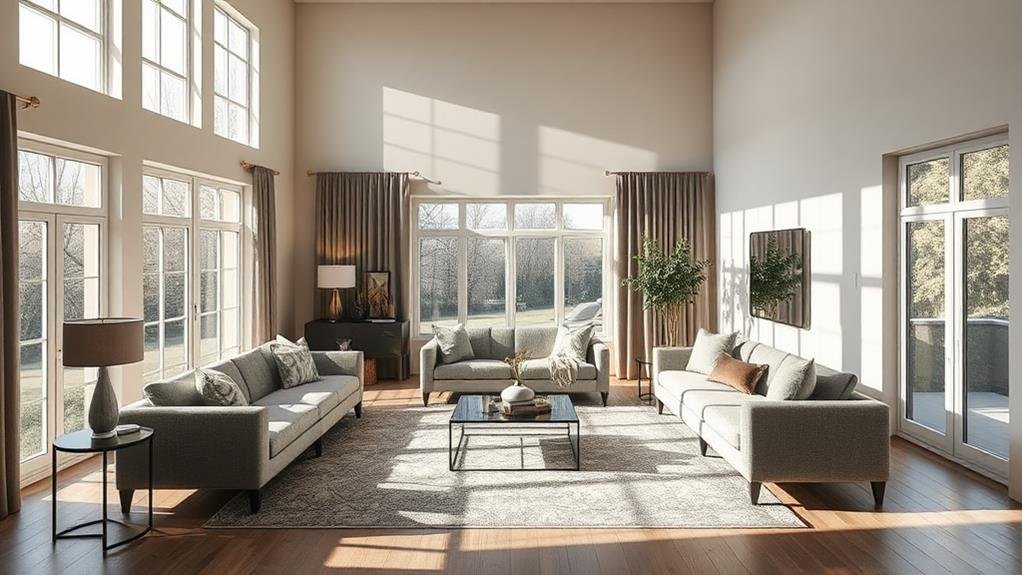
Maximizing the potential of natural light sources in your interior layout is key to creating a bright and inviting space. Natural light offers numerous benefits beyond just illumination. It enhances mood, improves energy efficiency, and integrates well with biophilic design elements, connecting you to the outdoors. Strategic window placement is crucial in daylighting techniques. Consider the seasonal variations in sunlight when planning your layout. To optimize natural light, think about how light diffuses throughout different times of the day. Incorporating outdoor views not only amplifies the sense of space but also adds a calming effect.
| Natural Light Benefits | Daylighting Techniques | Artificial Lighting Integration |
|---|---|---|
| Mood enhancement | Strategic window placement | Blend artificial with natural |
| Energy efficiency | Consider seasonal variations | Utilize dimmable options |
| Biophilic design | Optimize light diffusion | Choose warm-hued lighting |
| Outdoor views | Maximize natural light | Highlight specific features |
Embracing Negative Space
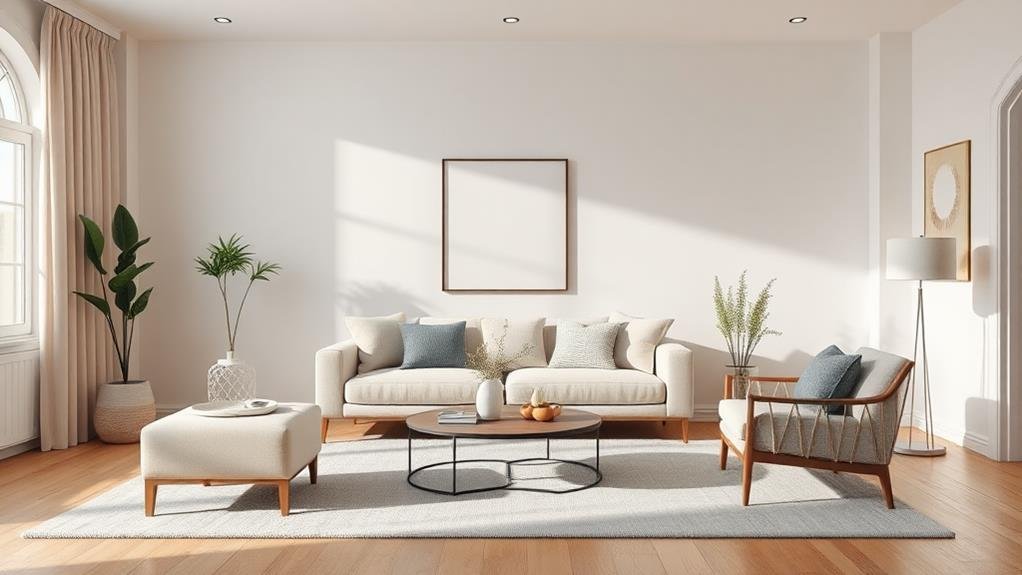
As you continue to sculpt your interior design vision, consider the impactful role that embracing negative space can play in elevating your layout. Negative space, the areas left untouched or uncluttered in a room, offers numerous benefits that can transform your space.
By strategically incorporating negative space, you allow room for elements to breathe, creating a sense of balance and harmony. This spaciousness can evoke a feeling of calm and tranquility, making your room feel more inviting and comfortable.
Aesthetic breathing, as it's often referred to in design, is essential for preventing a room from feeling cramped or overwhelming. Embracing negative space enhances the visual appeal of your layout by providing a sense of openness and lightness. It allows for key design elements to stand out and shine, drawing attention to focal points like statement furniture or artwork.
Think of negative space as the silent partner in your design scheme, working behind the scenes to enhance the overall aesthetic and functionality of your space.
Furniture Arrangement Techniques
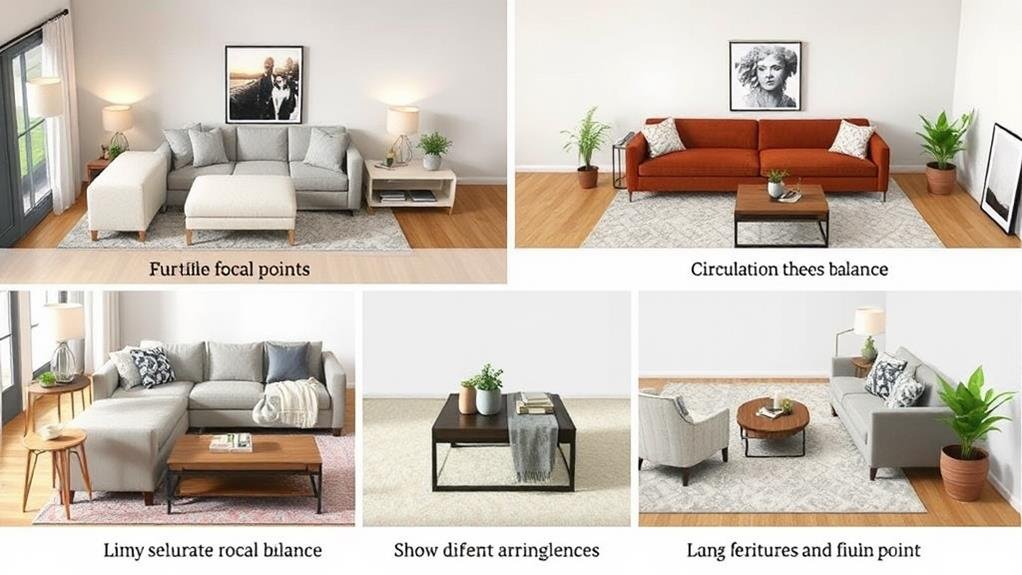
Infusing your space with an aura of sophistication and functionality requires thoughtful consideration of furniture arrangement techniques. When arranging furniture, always keep scale considerations in mind to ensure pieces harmonize in proportion to the room.
Maintaining style cohesion through material selection is key for a polished look. Opt for furniture with multi-purpose functionality to maximize space efficiency. Ergonomic placement of items not only enhances comfort but also promotes a healthier living environment.
It's essential to balance furniture proportions to create a visually appealing arrangement that follows a clear visual hierarchy.
Don't be afraid to play with arrangement flexibility to adapt to different needs and occasions. Prioritizing comfort is crucial for creating a welcoming atmosphere in your space.
Understanding spatial dynamics will help you make the most of the available area while maintaining a sense of openness and flow. By incorporating these furniture arrangement techniques, you can transform your space into a well-designed oasis that reflects your personality and lifestyle.
Zone Planning Strategies
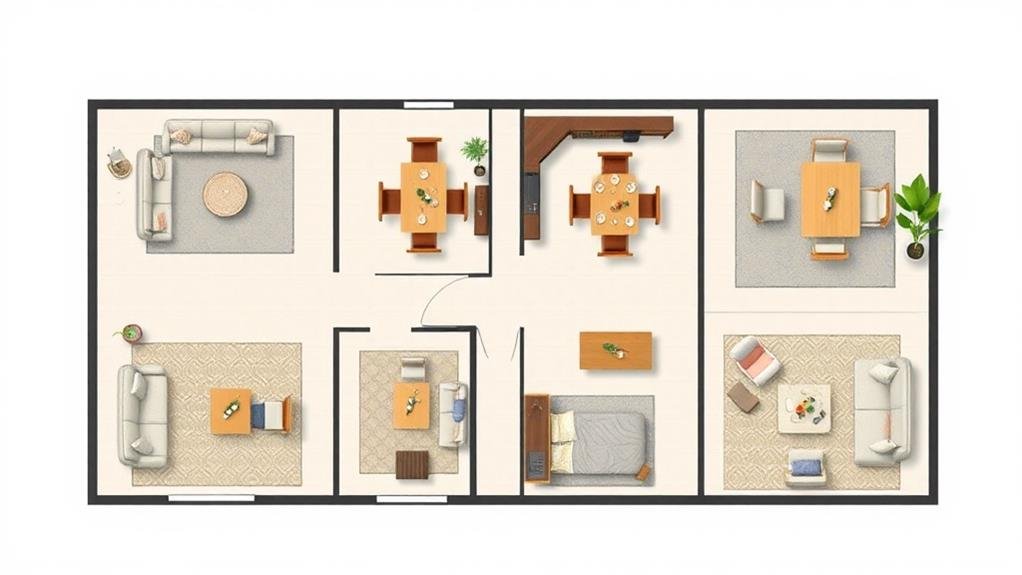
Ready to take your interior design skills up a notch?
Get ready to tackle Zone Planning Strategies – the key to optimizing functional spaces, ensuring smooth traffic flow, and placing focal points strategically in your layout.
By mastering these techniques, you'll be able to transform any space into a harmonious and visually appealing environment that maximizes both style and functionality.
Functional Space Optimization
Maximizing the functionality of a space through strategic zone planning is a fundamental aspect of mastering interior layout design. By considering space versatility, ergonomic design, and adaptable layouts, you can create a harmonious environment that caters to diverse needs.
Integrate multi-functional furniture to optimize the available space efficiently while promoting user-centered design. Embrace environmental factors by incorporating sustainable materials and enhancing sensory experiences through thoughtful design choices.
Effective clutter management is essential to maintain a neat and organized space, allowing for personal expression without feeling overwhelmed by mess. When designing for functional space optimization, prioritize creating a balance between aesthetics and practicality.
Explore innovative ways to maximize every corner of the room while ensuring ease of movement and accessibility. Strategically placing items and furniture can transform a room, providing a dynamic and versatile atmosphere for various activities.
Traffic Flow Considerations
Strategically mapping out traffic flow within a space is a critical aspect of effective interior layout design. Pathway accessibility, movement efficiency, and user experience play significant roles in creating a design that seamlessly blends functionality and aesthetics.
When considering traffic flow, design adaptability is key to accommodate various activities within the space while ensuring smooth navigation.
A well-thought-out layout not only enhances space navigation but also creates aesthetic transitions that enhance the overall ambiance. By encouraging social interaction through intentional traffic flow patterns, the design can promote connectivity and engagement.
Environmental influences should also be considered to create a harmonious balance between the interior and exterior surroundings.
Safety considerations, including clear pathways and proper lighting, are crucial to ensure a comfortable and secure environment. Comfort factors such as ergonomic furniture placement and sufficient spacing contribute to a pleasant user experience.
Focal Point Placement
When crafting a captivating interior layout, the placement of focal points becomes a pivotal element in creating visual interest and guiding the eye within a space. Focal points can be created using a variety of materials such as artwork, statement furniture pieces, or architectural features.
It's essential to consider the dimensions of the focal point in relation to the surrounding area to ensure it stands out without overwhelming the space.
Careful placement of focal points can draw attention to specific areas, creating a dynamic and engaging environment. By strategically positioning focal points, you can influence the flow of movement within a room and highlight architectural elements or design features.
For instance, a bold piece of artwork above a fireplace can serve as a focal point, anchoring the room and drawing the eye upward, emphasizing the vertical dimensions of the space.
Experiment with different focal point materials and dimensions to see how they impact the overall ambiance of a room.
Remember that the placement of focal points should enhance the design scheme while balancing the visual composition of the space.
Symmetry and Asymmetry Preferences
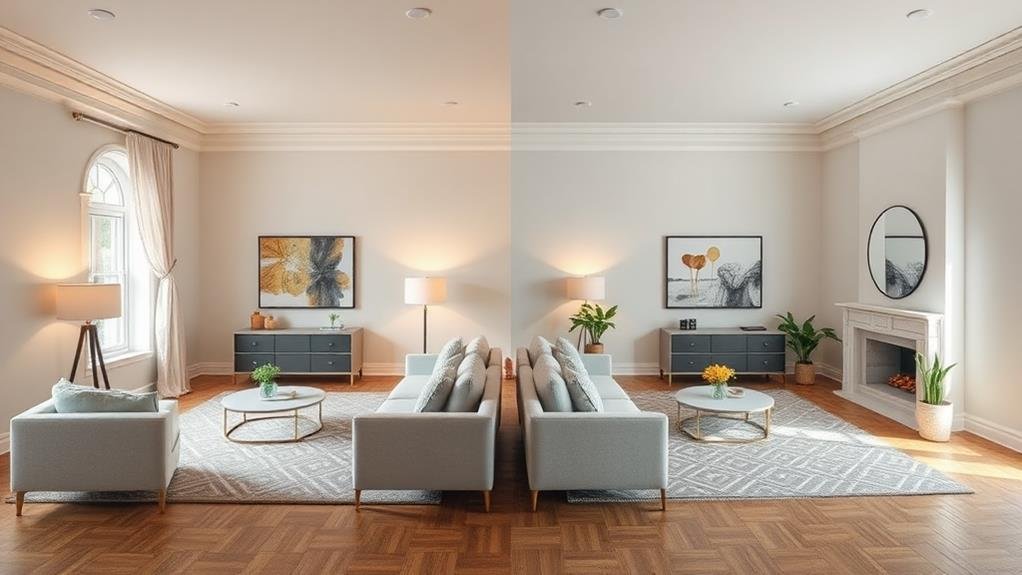
Use of symmetry and asymmetry in interior layout design plays a crucial role in creating a harmonious and visually appealing space.
Symmetrical balance offers a sense of order and stability, perfect for creating a formal and classic feel. On the other hand, asymmetrical interest can bring excitement and energy to a room, adding a modern and dynamic touch. By balancing both design elements, you can achieve design harmony that captivates the eye.
Visual contrast between symmetrical and asymmetrical elements can enhance spatial dynamics, making the space more engaging and intriguing.
Playing with proportions can help create a sense of depth and balance, while also adding a touch of creativity to the layout. Through this proportion play, you can establish a rhythm that guides the viewer's gaze through the room, creating a flow that enhances the overall aesthetic appeal.
Incorporating both symmetry and asymmetry in your interior design creates a captivating environment that's visually stimulating and harmoniously balanced.
Aligning With Architectural Features
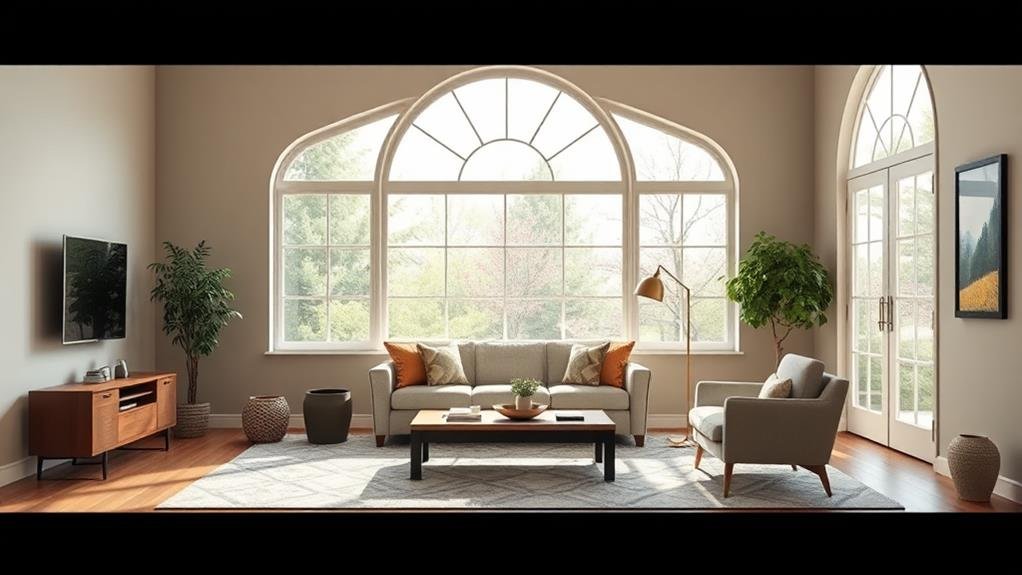
When aligning your interior layout design with architectural features, you open a world of possibilities for architectural synergy and design element integration.
Embrace the unique lines, curves, and textures of the architectural features to create a harmonious blend between the structure and your design choices.
Let the architectural elements guide your layout decisions, allowing for a seamless flow that enhances the overall aesthetic appeal of the space.
Architectural Synergy
To create a harmonious and visually appealing interior layout design, it's critical to establish architectural synergy, ensuring that your design aligns seamlessly with the existing architectural features of the space.
The essence of architectural synergy lies in the delicate balance of design harmony, where spatial relationships and material selections complement the architectural styles present. By considering aesthetic coherence, environmental factors, cultural influences, and the design evolution within the space, you can create an interior layout that speaks to the user experience and elicits an emotional response.
When integrating architectural features into your design, pay attention to the unique characteristics of the space. Embrace the history and style of the architecture to craft an interior that feels like a natural extension of the surroundings.
By harmonizing your design with the existing architectural elements, you can enhance the overall atmosphere and create a seamless transition between the interior and exterior environments.
Design Element Integration
Integrating design elements effectively with the existing architectural features is akin to orchestrating a symphony of visual harmony within a space.
To achieve design harmony, strive for element cohesion by ensuring that textures integrate seamlessly and colors balance each other. Adhering to proportion principles is crucial in maintaining a visually appealing space.
Careful material selection will also play a significant role in achieving a cohesive look. Consider the style compatibility of each element to enhance the overall aesthetics.
Light interplay is essential for creating ambiance and highlighting design features. Maintaining theme consistency throughout the space will tie everything together.
Thoughtful accessory placement can elevate the design further by adding layers of visual interest.
Conclusion
Congratulations! You now have the power to transform any space into a masterpiece with these interior layout design principles. Mastering the art of spatial proportions, traffic flow patterns, and furniture arrangement techniques will make your space look like it was plucked straight out of a design magazine. So go forth and conquer with the confidence of a design guru, knowing that your creativity knows no bounds. Sky's the limit!

